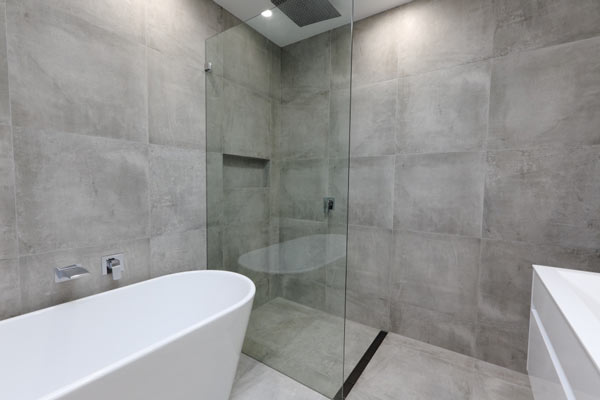Floor Plan
A floor plan is a drawing which shows how each area in a building is interconnected. This is important especially if you are either planning to purchase a new property or to make some renovations. It allows you to see the detailed look inside a house and where each room is located. It can either reflect the diagram of an entire house or just a portion of it. A floor plan is important for the assessment whether the dimensions or its design fits with your requirement. It usually provides a layout where the living room, the bedroom and the kitchen are located. It also gives you a hint whether the space for each area is enough for your needs. Specific dimensions are being shown for you to visualize how wide the area is. This means that you don't need to see the actual picture for you to have an idea how it looks like. In creation of a floor plan, all important factors have to be considered to be certain that what was drawn is exactly as how it will be in reality. It has to be realistic and true to measurement so you won't be disappointed to learn that the floor plan is different from the actual building.
